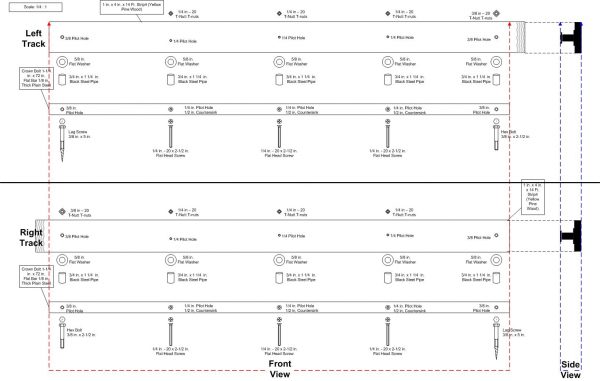


The raw boards rescued from an old boat.
Our house has a “wing” upstairs that my wife and I wanted to use for dedicated guest rooms. Its two bedrooms and a bathroom with a hallway connecting everything.
The only problem is that the hallway has this huge opening that leads into the main living room, which kinda kills the privacy we wanted people to have.
So we built a door. A really, really big door. This thing is 9′ tall, 4′ wide, and weighs about 100 lbs.
I’ve seen tons of sliding doors on Pinterest and thought “I think I can do that”.
So I went to an old salvage yard and found this really cool tongue and groove shiplap wood that came from an old merchant ship from the early 1900’s. And I was sold.
I got enough to build a huge door and laid it all out on the ground in the rough shape that I wanted the design to be and brought it all home in my tiny car.



Door pieces cut and formed into a door.



Long runners on the back to provide support.
The door layout was pretty simple. Just started with the framing being the size I needed, then I laid 45 degree cuts in the space that was left and screwed it all together.
There are three long 1×3’s on the back running vertically to provide some support.
Then, everything was stained and I got started on the hanging hardware. I know there are kits for this kind of thing, but those are expensive, so I made my own.
Parts & Tools List


 Parts for sliding hardware:
Parts for sliding hardware:
- 5 – 1/8″ x 3′ x 1.5″ steel bars
- 2 – 3.75″ Car idler pulleys for the rollers
- 4 – 1/2″ x 2″ hex head bolts – steel to door
- 1 – 10’x1″x3″ wood strip to attach to the wall
- 1″ D copper pipe for spacers for the lag bolts going through steel bars
- 4 – 1/2: nuts – steel to door
- 16 – 16mm washers – for spacing steel from pulleys – size will depend on pulley bearings
- 2 – 5/8″ nuts – steel through pulleys
- 2 – 5/8″ x 1/2″ hex head bolts – steel through pulleys
- 5/8″ fender washers – steel through pulleys
Tools you will need:
- Steel cutoff wheel and dremel tool
- Steel drilling bits and drill
- Bench Clamps
- Spray paint – metallic bronze
- Stud finder
Hanging the Wall Slide



Using the diagram on the left, you can see how the parts fit together. (You will have to adjust the measurements to your own wall and studs, but the basic idea is the same)
Very carefully, line up your wall board and level it, and transfer the position of your wall studs to the board. Take the board back down and drill pilot holes for the lag bolts that will hold all this up, one in every stud. (You want a lot, this thing will be heavy)



The wall board and slide plate mounted.
Make sure the spacers between the steel slider plate and the wall board is wide enough for half of the pulley to not rub against the wood. Half of the pulley will be on each side of this metal.
Getting this part right is the most crucial part. It has to be very level.



The finished door.



Side view of the wall board and side plate with spacers.
Its fairly simple in idea and really, really difficult to hang by myself. If you do this, get friends to hold everything up.
Everything has to be lined up, screwed into wall joists, leveled, and connected in order, and it’s all very heavy.
Even though, the whole door is very heavy, it slides super easily with the push of a finger. There is a stop at the end of the track so that the door doesn’t slip off the end of the track that is just a vertical strip of steel.
This door provides the much needed privacy our guests need to have when they come over and stay, and people love the way it looks, so I’m happy.


Comments
It’s perfectly exquisite as Sassy would say!